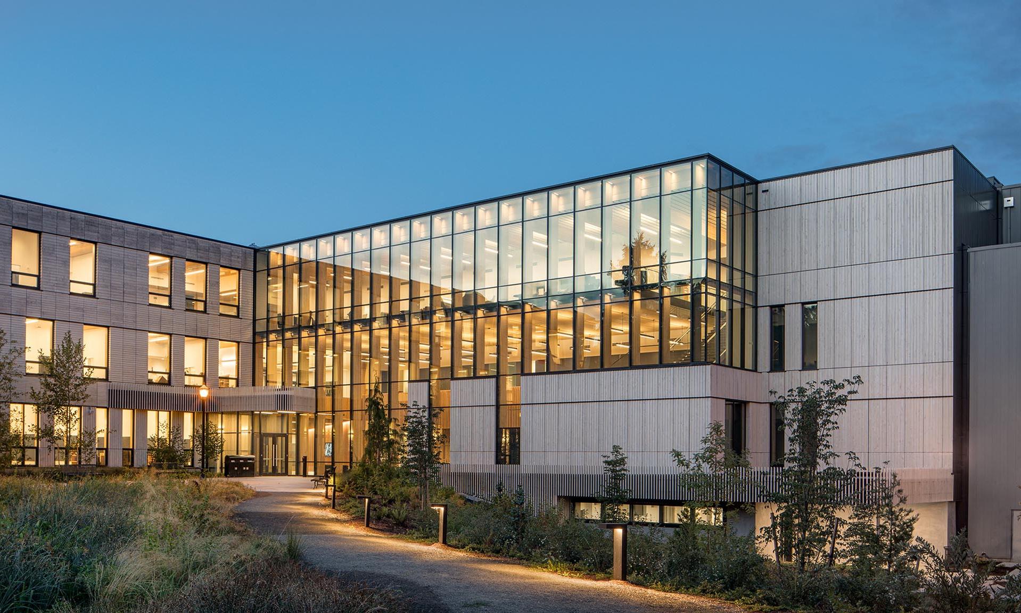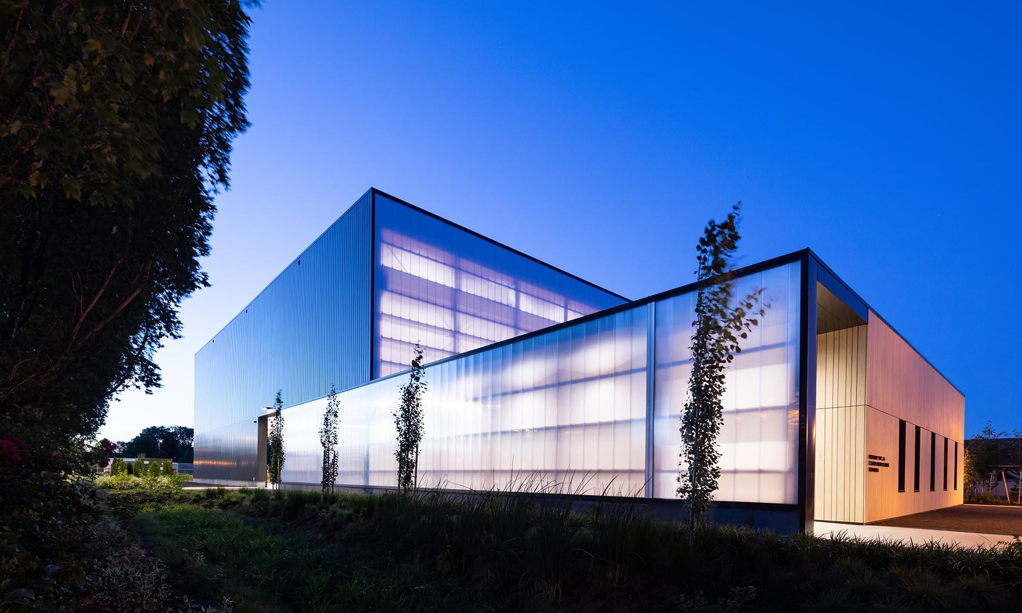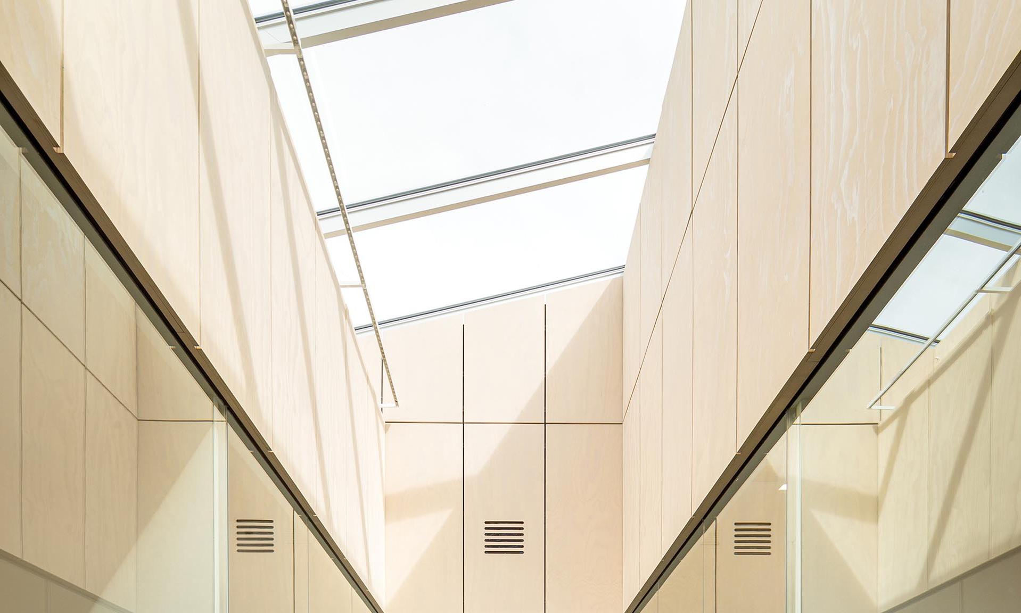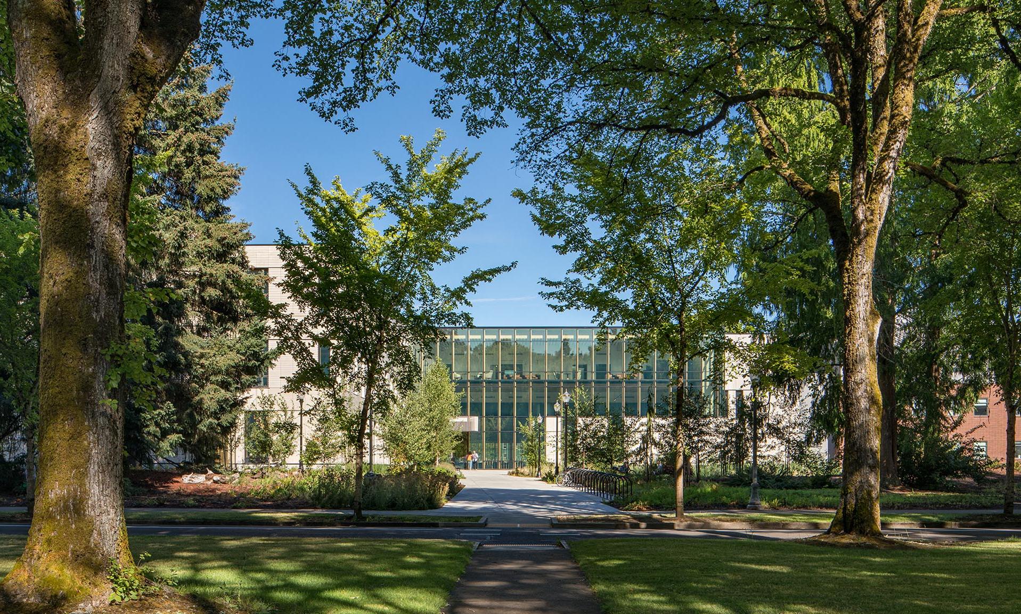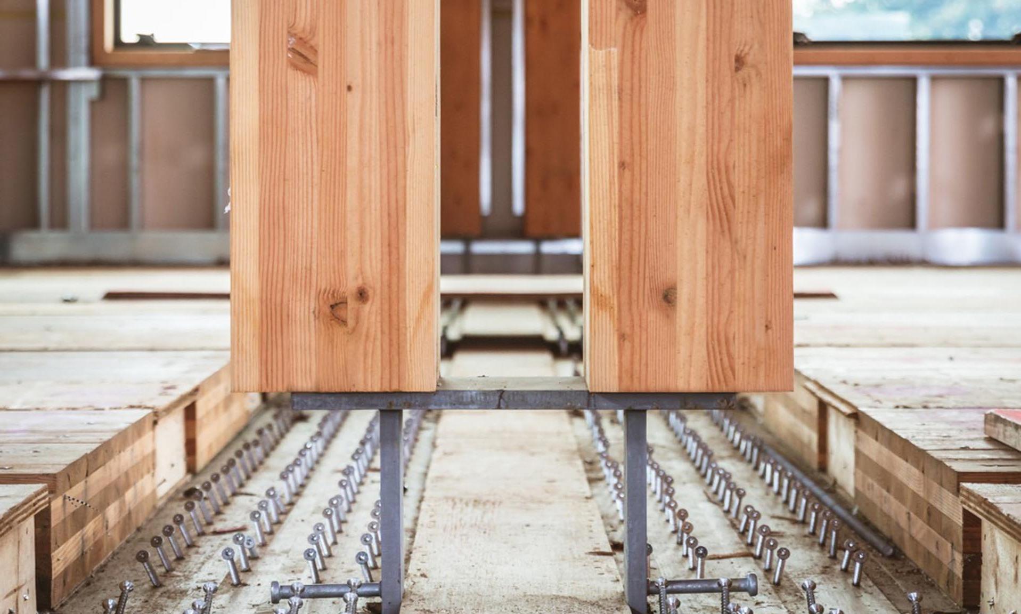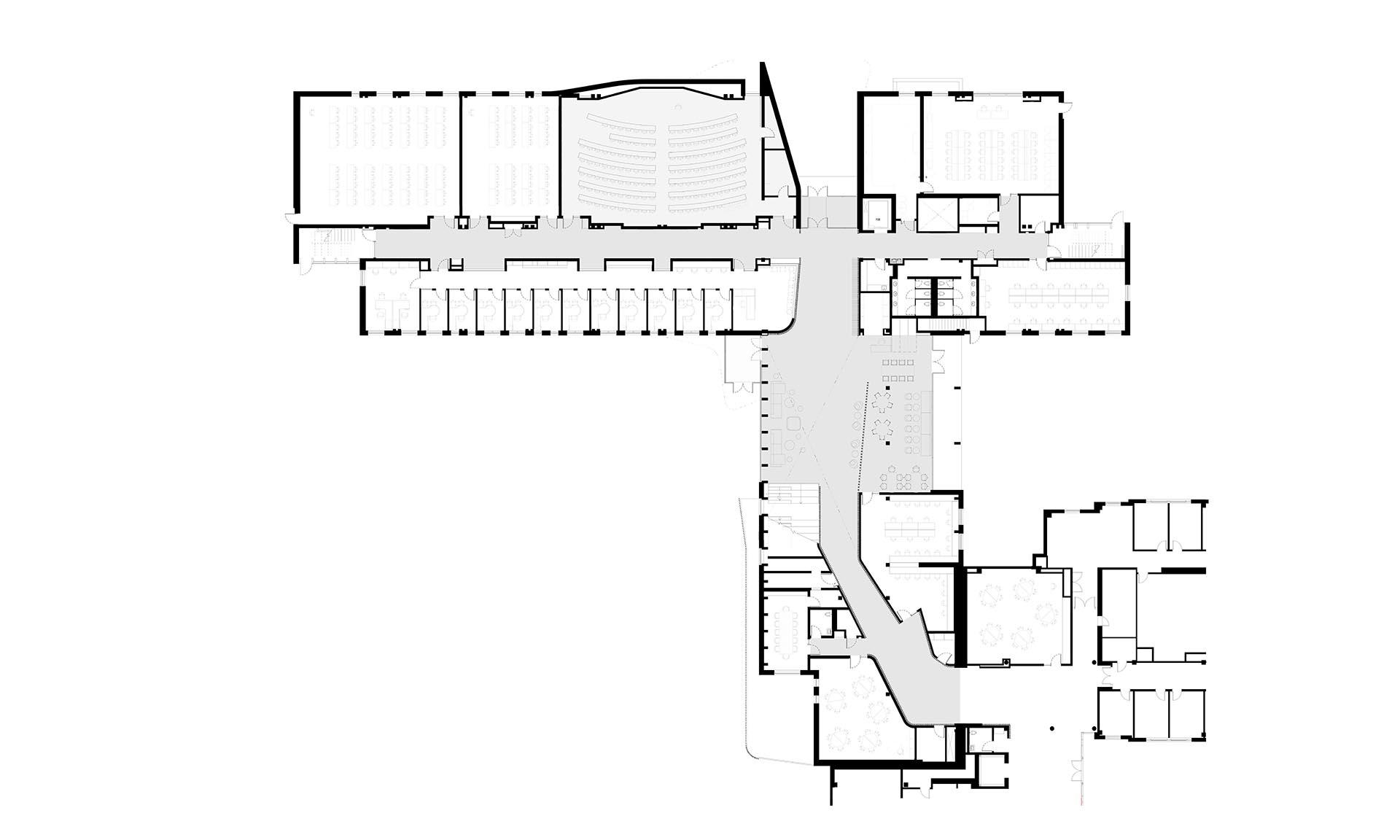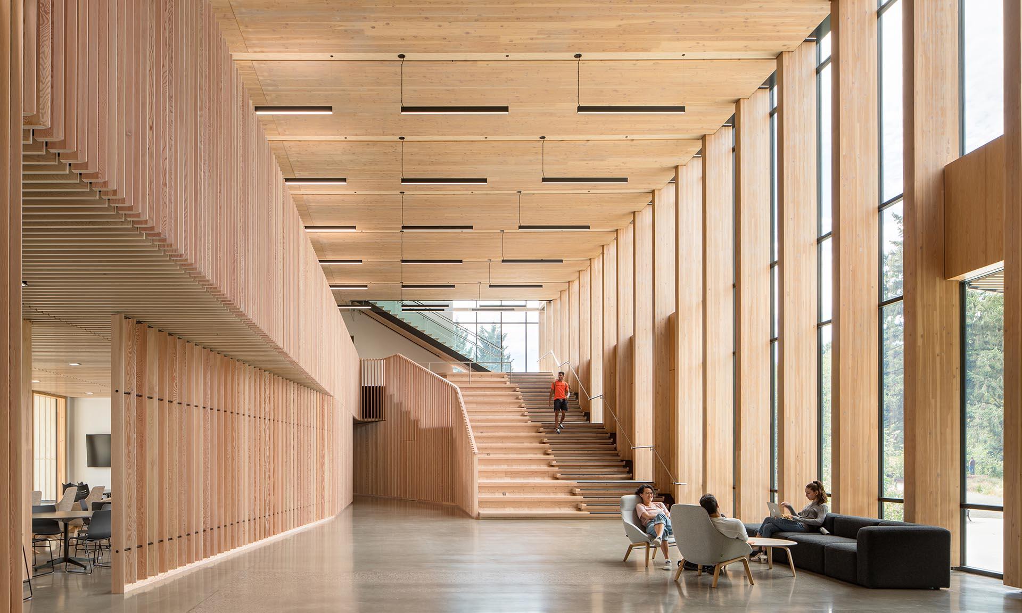
Oregon State University Forest Science Complex
Corvallis, OR
- Award Year
- 2021
- Award Category
- Wood in Schools
- Architect
- MGA | Michael Green Architecture
- Contractor
- Andersen Construction
- Structural Engineer
- Equilibrium Consulting, a Katerra Company
- Photos
- Ema Peter, Josh Partee, James Jones
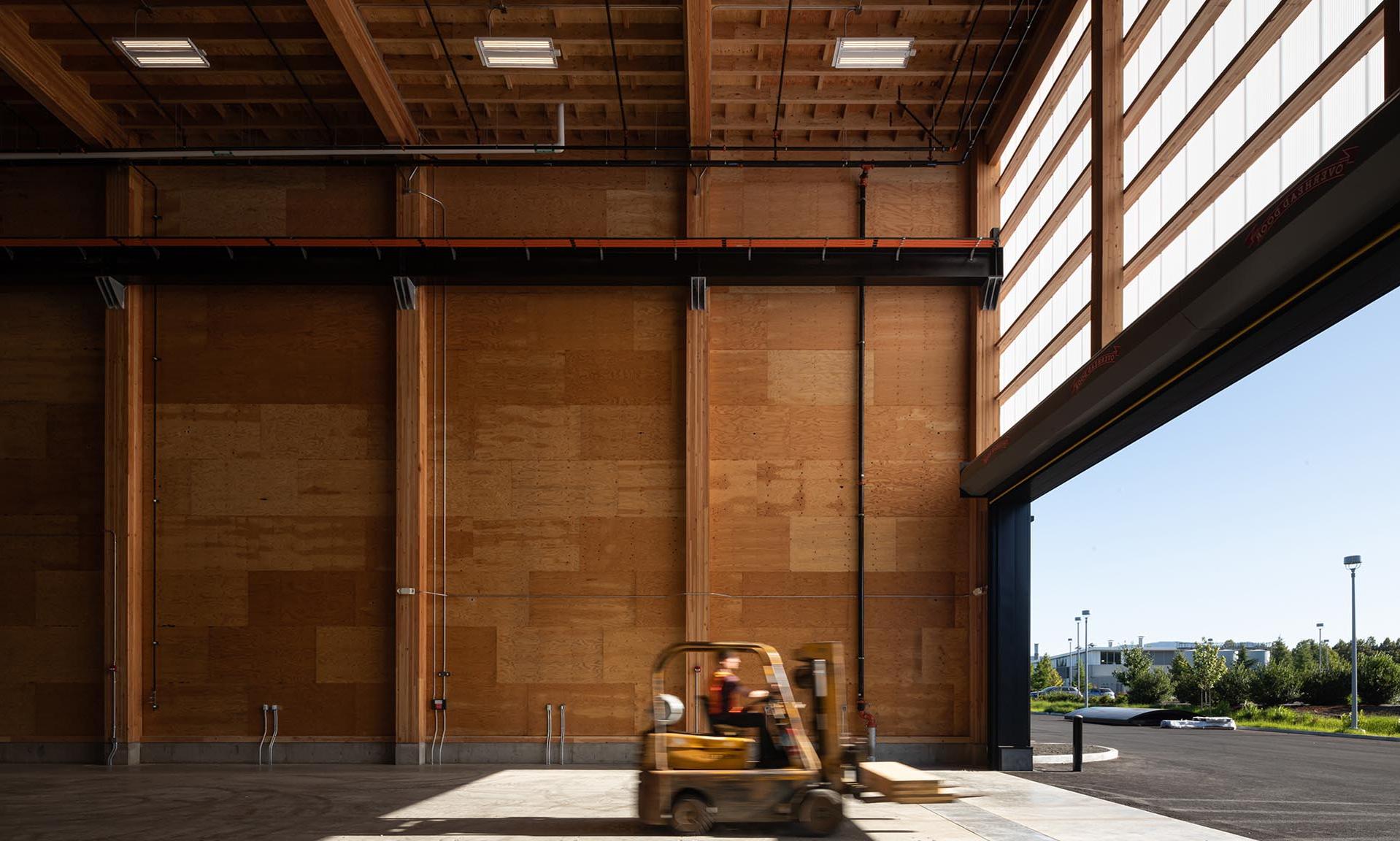
When a building itself is designed to teach, material choices become even more significant. Two buildings comprise Oregon State University’s new Forest Science Complex. Peavy Hall, which houses classrooms, laboratories and informal learning spaces, was built using CLT rocking shear walls with CLT floor panels supported by glulam columns and beams. The unique CLT wall system was designed to self-center during a seismic event and allows for components to be selectively replaced, only as needed, after an earthquake. Sensors installed throughout the building continually gather moisture and structural movement data, which will be used for ongoing research into mass timber structural performance. An atrium, located at the heart of Peavy Hall, features CLT-concrete composite floor panels and towering glulam columns topped by mass plywood panels (MPP)—the first commercial use of this innovative wood product. Nearby, the A.A. “Red” Emmerson Advanced Wood Products Laboratory provides space for wood products manufacturing and structural testing. This building is framed with a unique glulam and MPP system designed to meet both high seismic requirements and the long spans needed for the sizeable space. 101,000 sf / Type V-A construction
-
Founders Hall, Foster School of Business, University of Washington -
Lakeridge Middle School -
Chemeketa Community College Agricultural Complex
FFA Architecture and Interiors / KPFF Consulting Engineers / Photo Christian Colombres
Similar Projects
Each year, our national award program celebrates innovation in wood building design. Take inspiration from the stunning versatility of buildings from all over the U.S.
